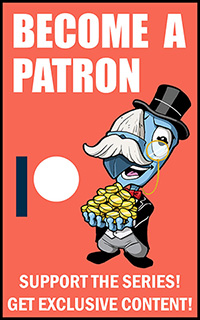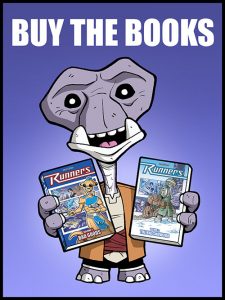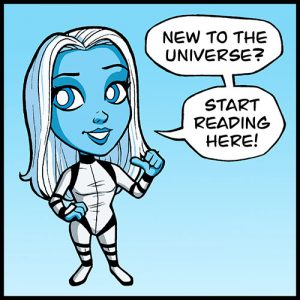BONUS CONTENT: Sketchbook: Pahjan Hut
With the new Bocce flashback scenes, I had to design the interior of the hut that first appeared in the Volume 2 flashback. In that scene (shown above), many architectural features had already been established, like the chimney, garden box, and side-by-side extensions. It just took a little playing around to settle on how all those things would inform the interior. As a small building, it made the most sense to design the main area as a single big room encompassing the living area and kitchen.
With the floor plan figured out, I did some online research for inspiration. I wanted a Southwest U.S. adobe feel to it, in keeping with the lower-tech look of the exterior and the rural setting. Since I knew I wanted it to have a humble, earthy feel to it, I didn’t feel the need to over-design anything and make it too “sci-fi.”
It’s fun getting back to more Bocce flashbacks, and design-wise, it’s nice when something has already been established or partially-established to make the additional concepting a little easier. I look forward to this being the case more and more as I get further into the series and more things are already designed. That way, I can shorten the concepting phase of each volume and get right to the pages!
For a more thorough breakdown, including more sketches, please check out my Patreon. This post will be public, so anyone can view it without being a backer. If you’d like to back the series on Patreon for more bonus content like this one, support is always very much appreciated!






Awesome building layout/ floor plan!
Interesting plans. Have you ever thought to prepare this environments as 3D models, in order to be able to prepare each background in advance?
I have thought it would be fun to make physical 3-D models of some spaces, like the main ship cockpit. But for the most part, I don’t really need that sort of thing to draw it. I can mostly visualize the spaces in my head and since time is always short, I haven’t set aside that kind of time to build anything for reference. It would be fun though! I would probably want to do it physically since I don’t really have any digital 3-D modeling skills at this point.
Thank you Sean! Knowing this I can tell that you have a very good talent on drawing the spaceships, because they look consistent and 3D-ish! I’m actually following video tutorials on how to use Blender (powerful free 3D software) and I plan to build a big reference library of all my models, including the characters, in order to create a consistent and realistic world.
Interestingly enough, I have seriously thought about doing some “master backgrounds” that I can reuse on occasion. There are a lot of scenes that take place in the ship’s cockpit and I tend to stick with standard angles for the most part. So I thought it might be interesting and time-saving to draw the empty cockpit from a few key angles and then just draw the characters on top for specific panels. Kind of like an animation thing of having separate re-usable backgrounds with character art overlaid. Will see if I actually do that or not.
Exactly what I meant to do!